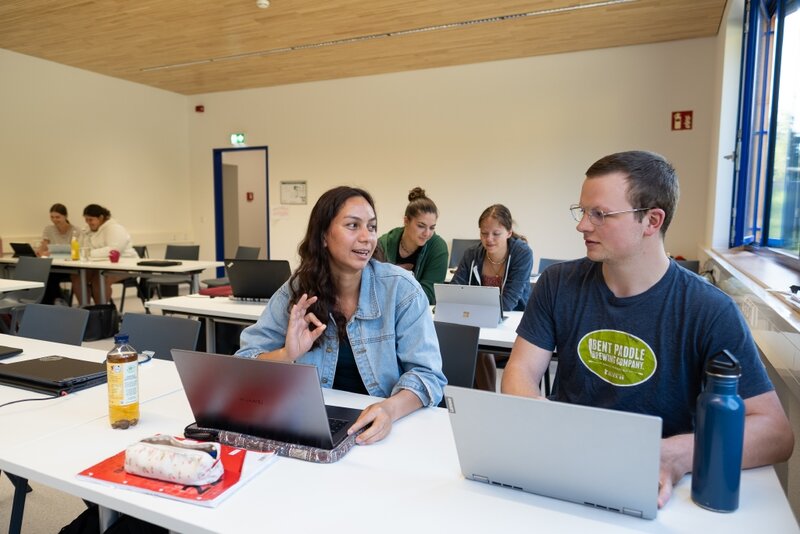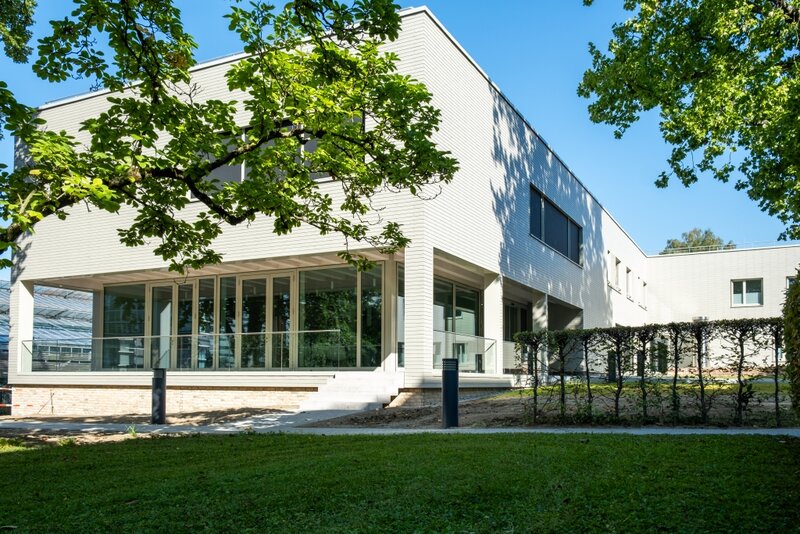Selected construction projects
Learning in a sustainable environment
Bright, friendly and excellently equipped: The new classrooms at the Academy for Medical Professions at Freiburg University Medical Center leave nothing to be desired. The extension in Einsteinstrasse is a timber construction that meets sustainable building standards, was realized by the Construction and Development Planning department and has been providing varied teaching with the latest technology since 2023. The construction costs of 1.7 million euros were financed from the clinic's own funds.
"The majority of the load-bearing structure, the exterior cladding and the interior ceilings are made from local woodland. TheCO2 filtered out of the air by the trees remains stored in the building, which means that the building's carbon footprint is very good," explains Karl-Heinz Gilgin, Head of Construction and Development Planning. An air-to-water heat pump with a storage volume of 200 liters ensures a pleasant indoor climate via underfloor heating, which can also be used for cooling when outside temperatures are high. Inside, modern equipment makes varied learning possible: "Smartboards and WLAN, together with the great room atmosphere, create the kind of learning environment you want," says Academy Director Franz-Josef Overhoff.
Sustainable expansion
Sustainability is a top priority here: The "Garden Wing West", an extension to the Department of Psychiatry and Psychotherapy at the Freiburg University Medical Center, impresses with its environmentally conscious architecture and offers a pleasant atmosphere for patients and staff. The construction period, which lasted three years due to the coronavirus pandemic and the war in Ukraine, was completed in August 2023. The construction and equipment costs of 13.4 million euros were financed by funds from the state's renovation offensive and the Freiburg University Medical Center's own funds.
With a floor area of 2939m2, the "Garden Wing West" extends over three floors: "Ward 7" with 21 beds and three day clinic places for elective patients is located on the second floor. The music, occupational and art therapy, social services and psychotherapeutic treatment rooms are located on the first floor. Housekeeping and technical rooms are located in the basement.
"The 'Garden Wing West' is a prime example of construction in the healthcare sector: the building is sustainable, it is strictly geared towards the needs of patients and staff and offers space for quality-centered, cutting-edge university medicine," says Prof. Dr. Frederik Wenz, Chief Medical Director of the Freiburg University Medical Center.
"It is the first hospital building in Freiburg and one of the first in Baden-Württemberg to be built using timber construction," emphasizes Karl-Heinz Gilgin, Head of the Construction and Development Planning Department. Furthermore, existing bricks and sandstone were reused during construction. The building has a green roof and the surrounding park was largely preserved. For air conditioning, the old chiller was replaced and a device for retrofitting a solar system was installed on the roof. There are also charging stations for electric cars and bicycles.
University Medical Center Freiburg
Office of Governance, Quality and Sustainability
Breisacher Straße 153
79110 Freiburg
Phone: 0761 270-21851
nachhaltigkeit@uniklinik-freiburg.de



