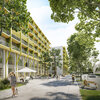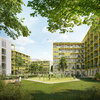Klaraquartier is coming: living space for clinic employees is taking shape
The winning design for the new residential quarter of the Freiburg University Medical Center has been chosen after the award process - more than 740 apartments for employees will be built in the Stühlinger district by 2030
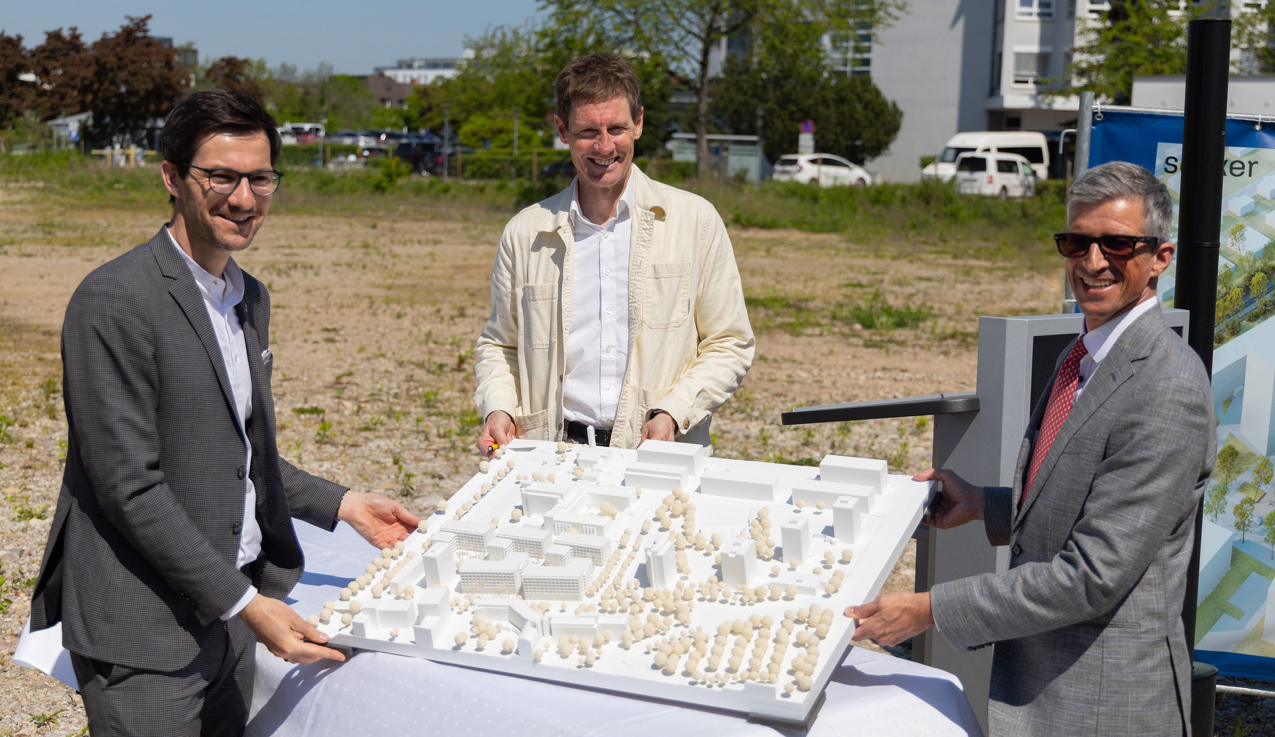
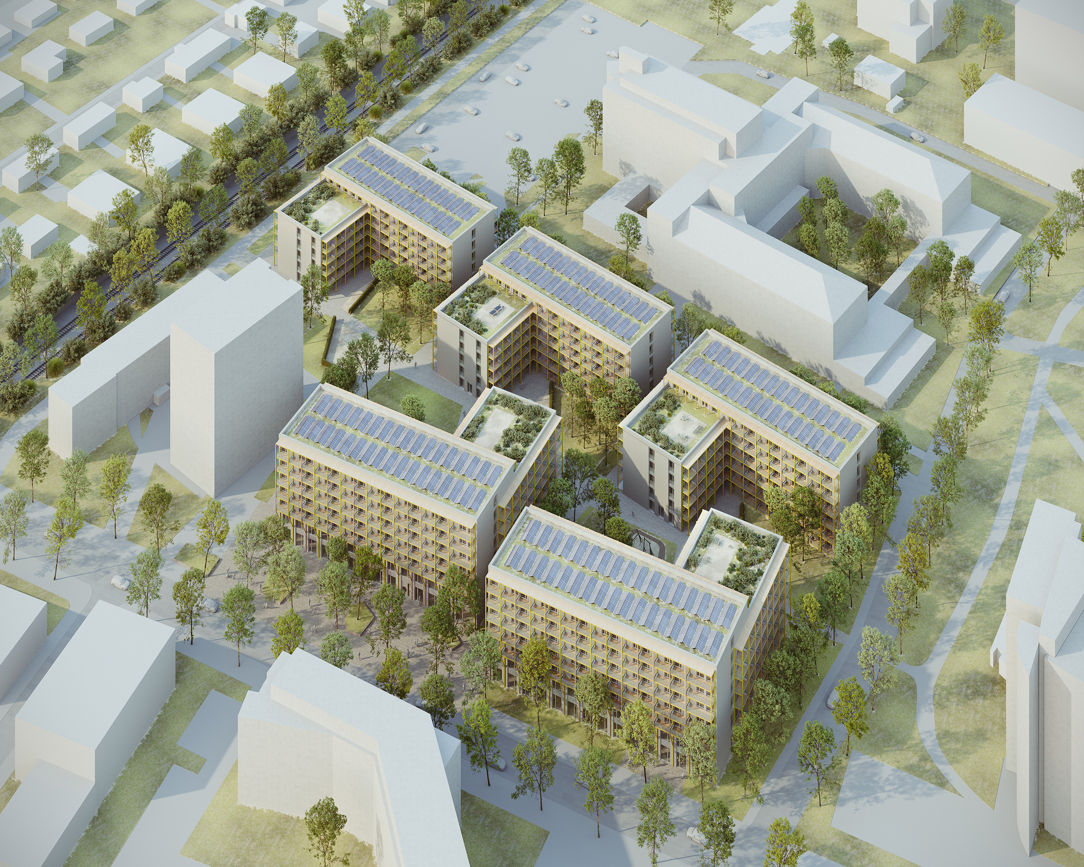
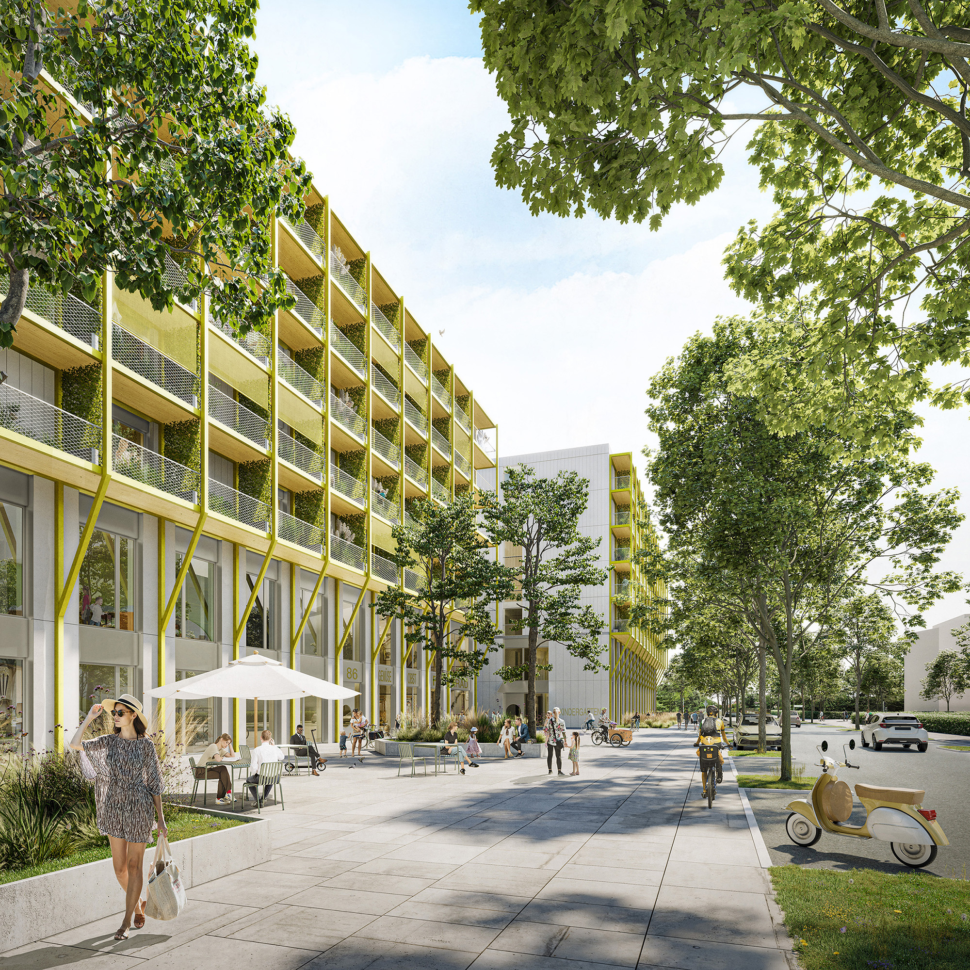
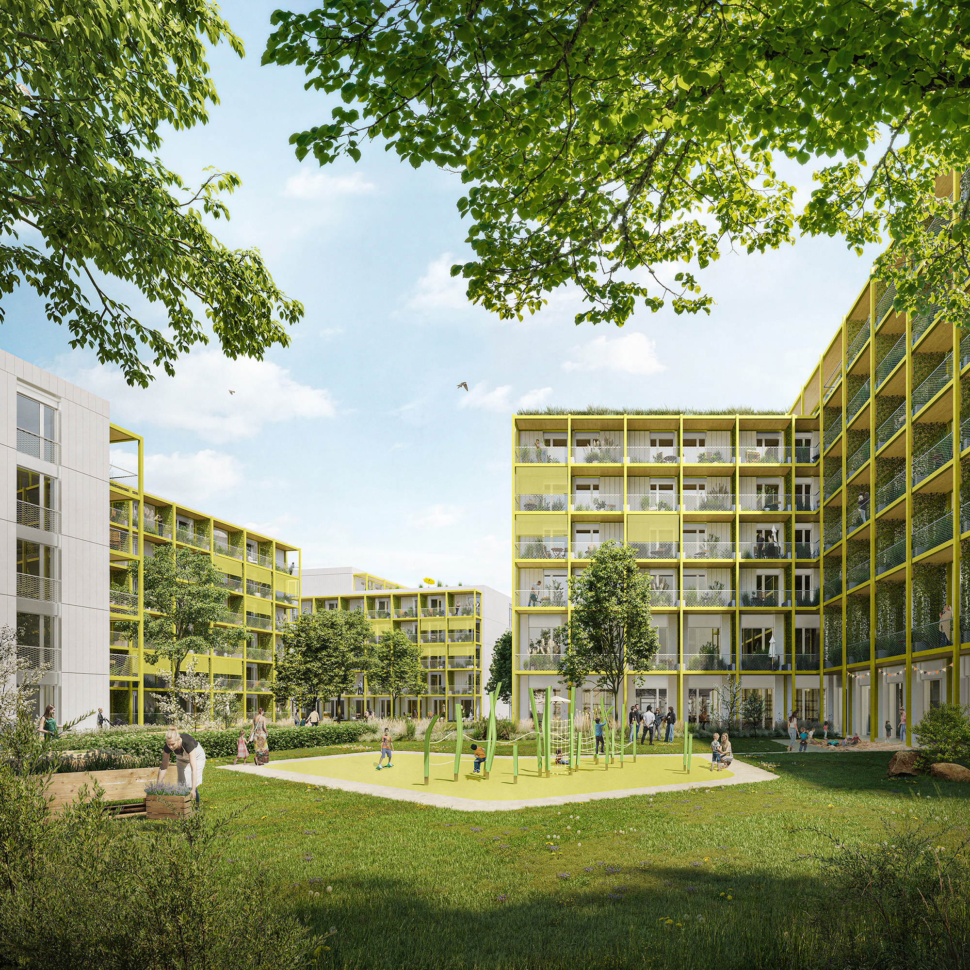
On Tuesday, April 29, 2025 , the Freiburg University Medical Center presented the winning design for a new residential quarter for its employees. This was preceded by a Europe-wide selection process in which the Freiburg architectural firm Sacker was awarded the contract as general planner. This will create the "Klaraquartier" in the Stühlinger district - a modern home for more than 740 employees. Trainees and new employees in particular will find affordable living space close to the clinic. The project is a central component of the hospital's strategy to attract and retain skilled staff. Construction is scheduled to start in fall 2026 and be completed by 2030.
"The Klaraquartier is our structural response to the housing needs of our employees," says Prof. Dr. Frederik Wenz, Chief Medical Director of the University Medical Center Freiburg. "With the Klaraquartier, we are creating a targeted, functional offer for trainees and specialists: affordable, in the immediate vicinity of the hospital and with a high quality of stay. Half of the units are reserved for trainees - a clear commitment to promoting young talent."
The University Medical Center Freiburg is the client for the construction project. The total project costs of around 125 million euros will be financed by borrowing. The land will be leased to the University Medical Center Freiburg by the state of Baden-Württemberg for a symbolic leasehold of 52 euros per year.
"Housing for employees is a decisive factor in attracting specialists to Freiburg, especially for our Freiburg University Medical Center," emphasizes Lord Mayor Martin Horn. "The new residential quarter of the University Hospital fits in perfectly with the neighboring Kleineschholz quarter, which is oriented towards the common good. As a city, we are also building apartments for employees there. Both projects complement each other and contribute to the upgrading of the entire Stühlinger district. I am very grateful for the good cooperation between the University Hospital and our urban planning office. Such cooperation will become even more important in the future in order to make living in Freiburg even more attractive and affordable."
A neighborhood for people - and for Freiburg
The Klaraquartier is being built on a plot of around 14,700 m² in the Lehener Straße / Löhrstraße area in the Stühlinger district. The plan envisages five L-shaped buildings that form a clear spatial structure along Lehener Strasse and at the same time create openness towards the adjacent Kleineschholz district. The recessed buildings will create a public square with restaurants and local amenities - as a social meeting point for the neighborhood. Two children's daycare centers complete the offer.
Over 740 residential units are being built - the majority as micro-apartments, but one- and three-room apartments are also planned. The apartments will be complemented by communal areas, roof terraces and a green center with play areas, recreation and retreat areas and open meeting zones.
Sustainability meets building culture
The buildings will be constructed in an energy-efficient timber hybrid design and achieve the passive house standard. A photovoltaic system on the roofs and a connection to the University Hospital's district heating network will ensure a sustainable energy supply. Thanks to serial construction with a high degree of prefabrication, the quarter is being built in a cost-efficient and time-saving manner. 740 bicycle parking spaces and only 75 car parking spaces underline the claim to climate- and city-friendly construction.
Responsibility for the urban community
The University Medical Center Freiburg is financing the Klaraquartier independently through loans - a long-term contribution to the stability of healthcare provision and the attractiveness of Freiburg as a location. The state of Baden-Württemberg is providing the land as part of a symbolic leasehold. The city of Freiburg is supporting the project as part of a close partnership.
"As a university hospital, we bear responsibility - not only for our patients, but also for our employees," emphasized Wenz. "The Klaraquartier is an expression of this responsibility - and a model for future-oriented staff housing."
Demand ten times higher than supply
The staff apartments are intended to make it easier for employees in particular, who find it very difficult to come to Freiburg before the start of their contract due to the physical distance. For this reason, the distance between the previous place of residence and the place of assignment is the decisive award criterion. The maximum rental period is three years, subject to a training/employment contract. Demand currently exceeds supply tenfold.
Image 1: The model of the new Klaraquartier in the hands (from left to right): Lord Mayor Martin Horn, architect Christoph Höfler and the Chief Medical Director of the University Medical Center Freiburg Prof. Dr. Frederik Wenz
Image source: University Medical Center Freiburg
Image 2: With the Klaraquartier, the University Medical Center Freiburg is creating high-quality, sustainable living space for employees in a central location.
Image source: Grauwald Studio
Image 3: The buildings, which are set back slightly from Lehener Straße, create a public square with restaurants and local amenities.
Image source: Lindenkreuz Eggert
Image 4: Living together: The Klaraquartier of the Freiburg University Medical Center will contain numerous green and communal areas.
Image source: Lindenkreuz Eggert
Back
Medical Center - University of Freiburg
Central Information
Phone: 0761 270-0
info@uniklinik-freiburg.de
For press inquiries:
Corporate Communications
Breisacher Straße 153
79110 Freiburg
Phone: 0761 270-84830
kommunikation@uniklinik-freiburg.de




